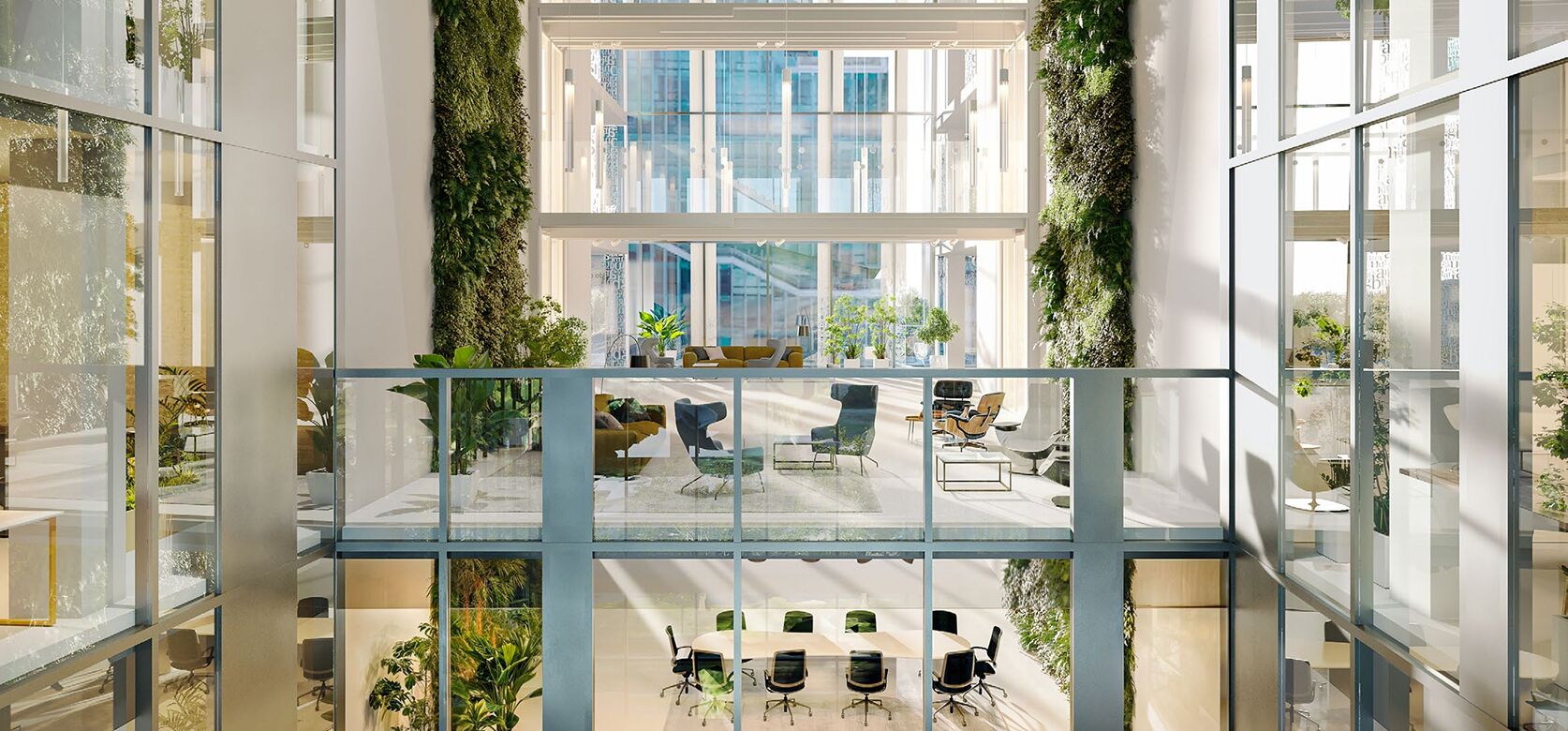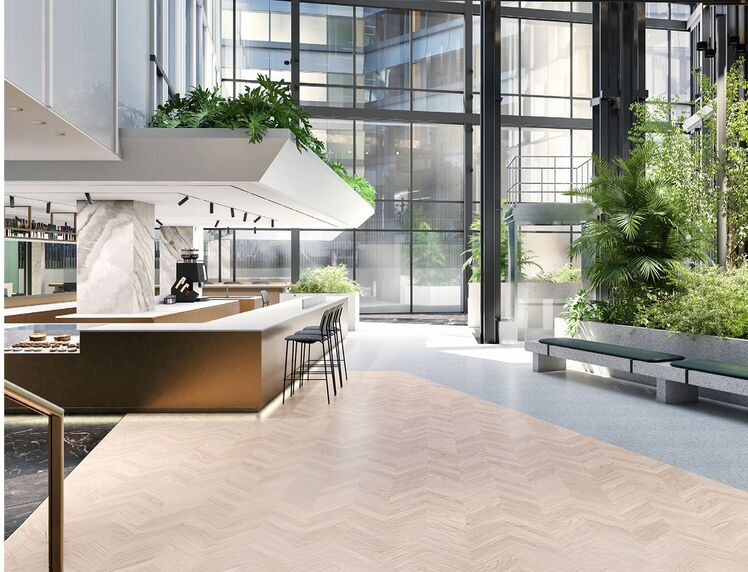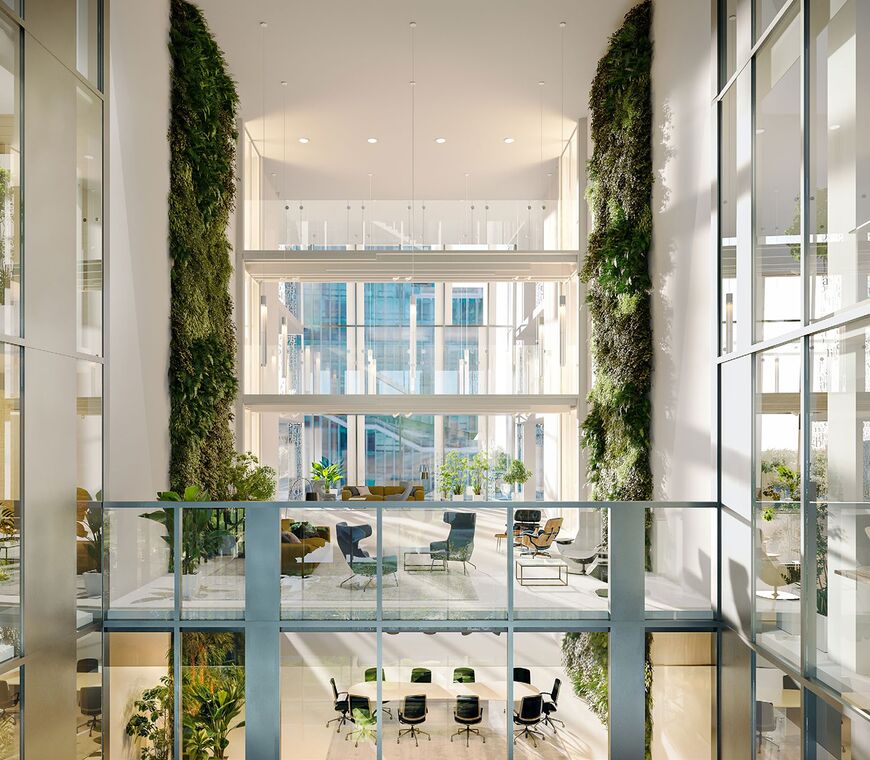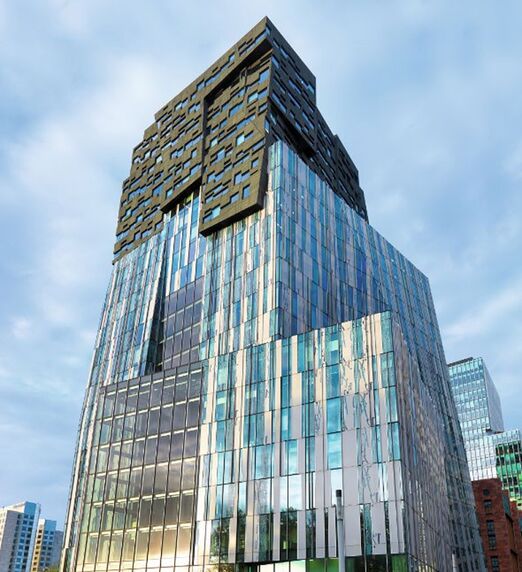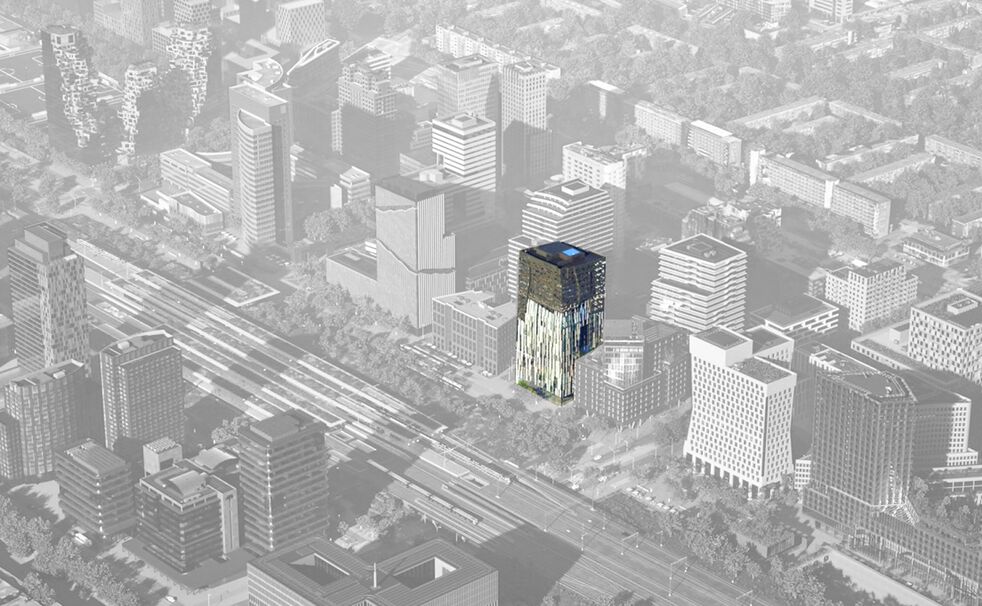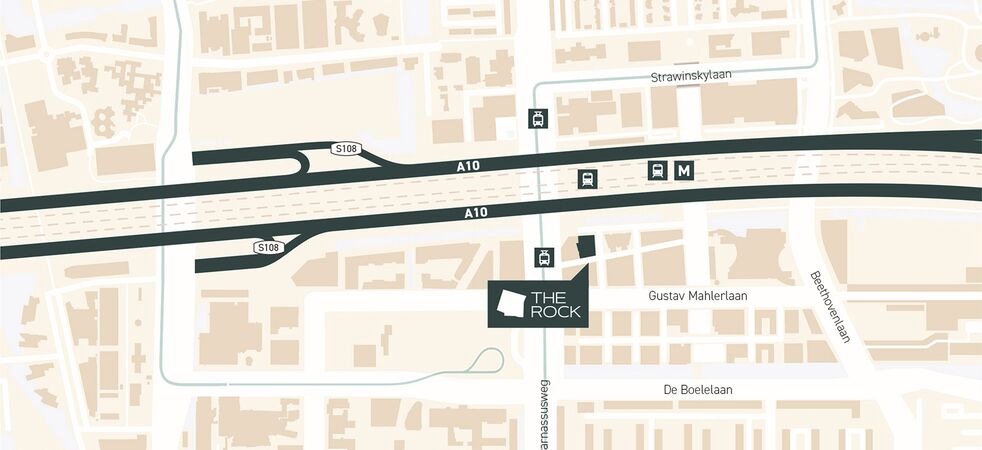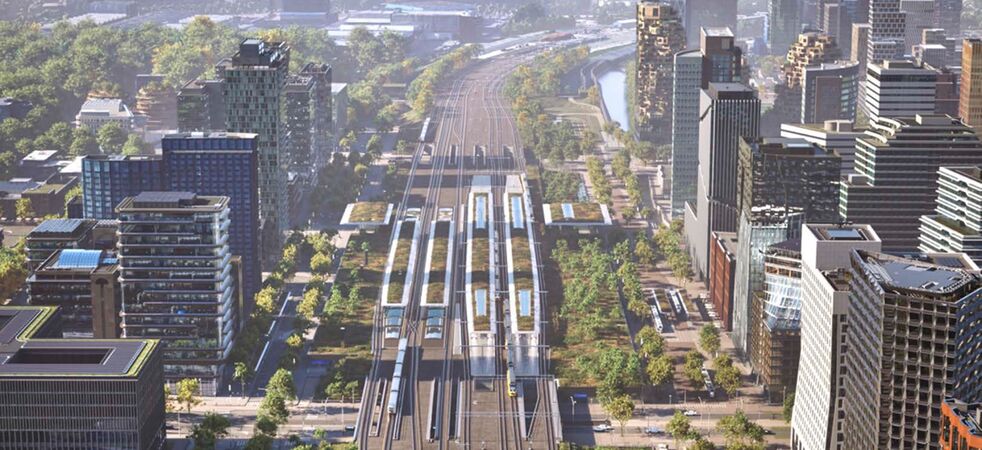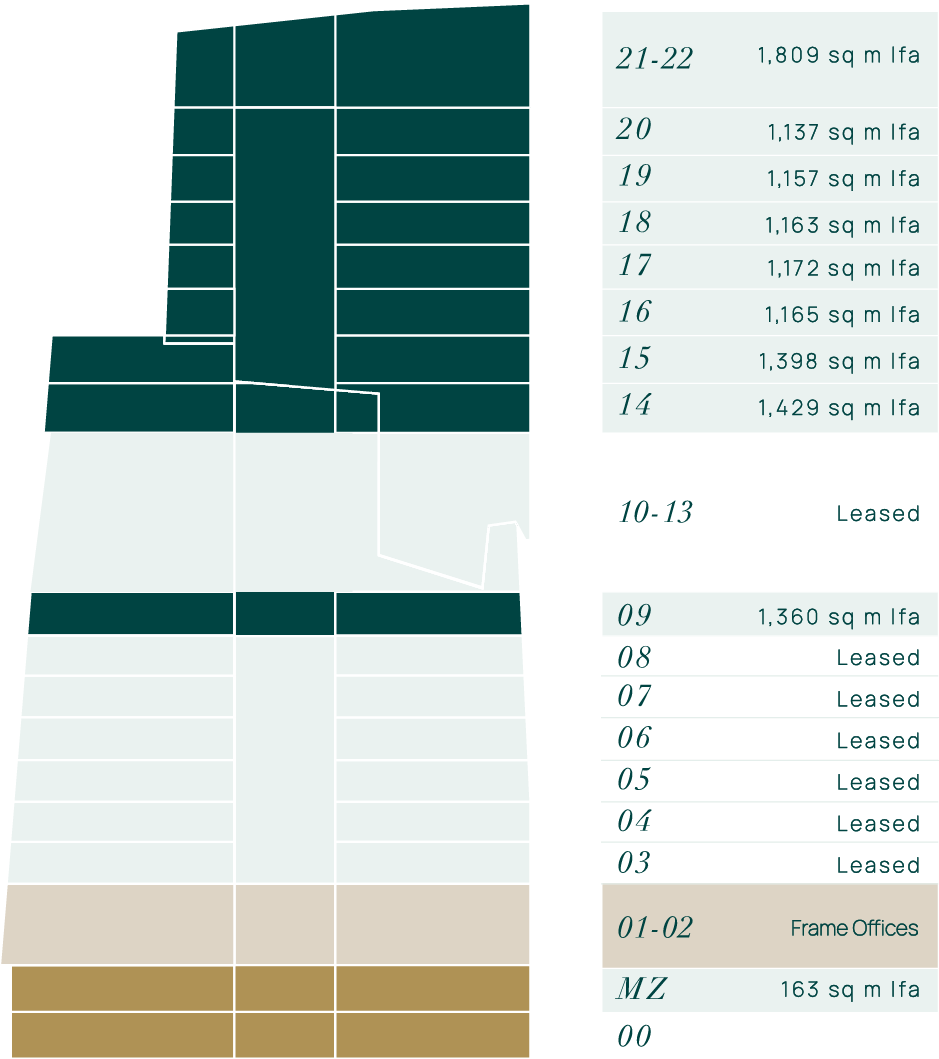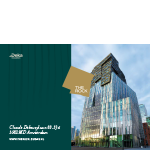- Two entrances: one on the south side (Claude Debussylaan) and another on the north side (facing the future Brittenpassage station of Amsterdam Zuid)
- Two high-quality reception and hospitality desks hosted bijFrame Offices.
- A spiral signature staircase provides direct access from the ground floor to the mezzanine floor
- Service points
- Convenient expedition area
- Shower facilities
About
The Rock is a recognizable icon amidst the bustling business district Amsterdam Zuidas.
Its exterior, rugged like a rock in the surf, commands attention. But step inside, and the transformation is remarkable. The open lobby with a 7.2-meter ceiling height bathes in warm light, featuring natural stone floor tiling and exquisite oak wooden accents. Here, users and visitors receive a hospitable welcome at the reception desks.
The building has an entrance on the south side (Claude Debussylaan) and an entrance on the north side directly facing the future Brittenpassage of station Amsterdam Zuid.
The heart of the building resides on the ground floor, seamlessly transitioning into the mezzanine.
A spiral signature staircase provides direct access from the ground floor to the mezzanine floor. This is the place where tenants come together—to meet, inspire, work, or relax. From this space, one enjoys a fantastic view of the atrium that soars 90 meters into the sky. Throughout the day, a barista-staffed coffee bar serves the finest beverages, breakfast, lunch and afternoon snacks.
The mezzanine also house contemporary co-working spaces for tenants of the building, in addition to the dedicated Frame Offices co-working area on the first and second floor. As you ascend the staircase or ride the glass elevator, refinement unfolds on each floor. With 23 floors and a height of 90 meters, it ranks among the tallest buildings in Zuidas.
This gem of an office building, modest and unassuming on the outside, harbors brilliance within. Its true value lies not in robust surfaces, but in the meticulous execution of details, the connections forged, and the ambitions realized, without compromising on practicality.
Architectural diversity
The building is designed by architect Erick van Egeraat, completed in 2009 and renovated in 2024. The architect created an innovative composition of shifted volumes and a transformation from light to heavy materialization, resulting in an expressive landmark that appears different from every angle. Each of the three sections of the building reveals its own character and material expression, offering space suited to potentially different tenant requirements.
The lower part is transparent, allowing light to penetrate deep into the building and encouraging interaction with the immediate surroundings. The upper part features natural stone layers arranged in a facade pattern, creating a variety of openings and panoramic views. Both parts are connected by a combination of transparent and printed glass elements and aluminium panels, forming a subtle transition between the two.
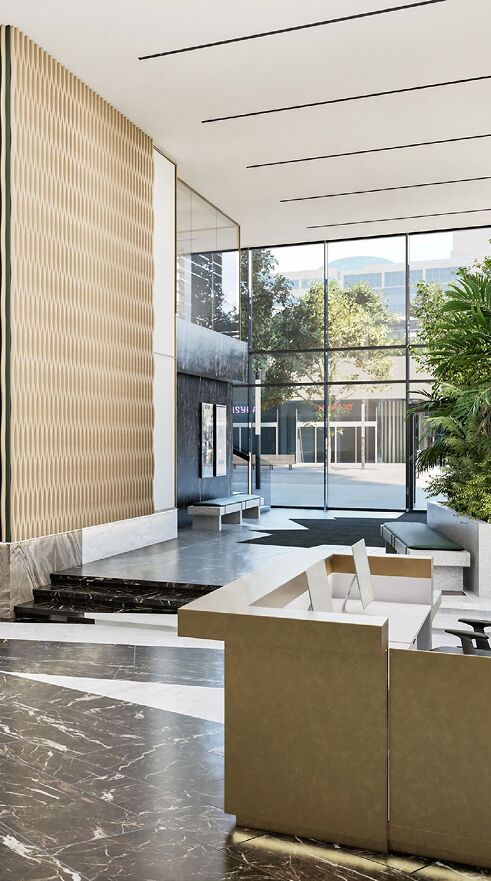
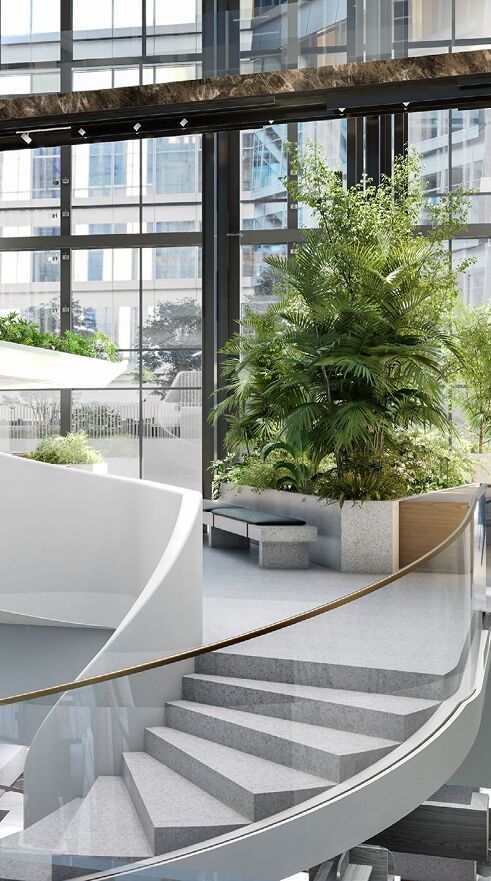
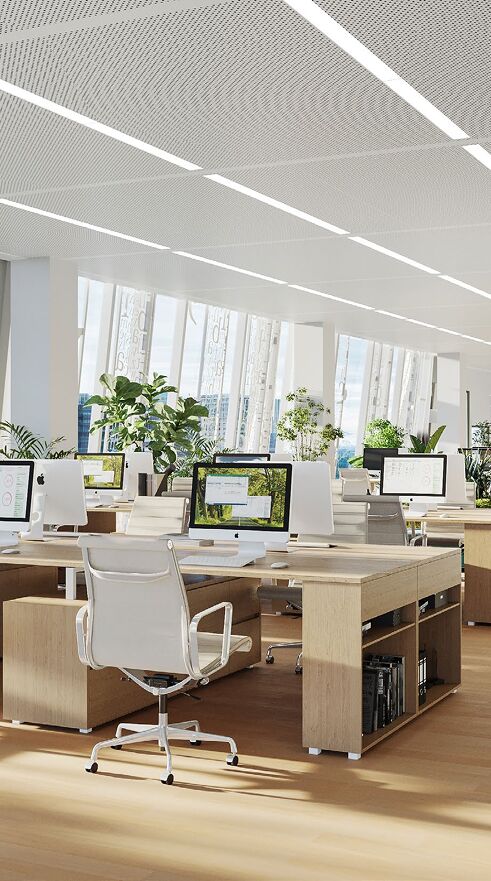
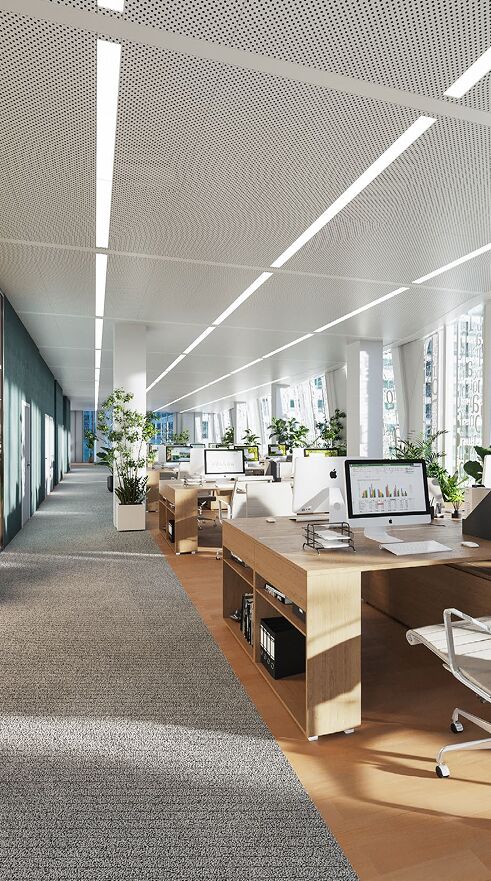
Amenities
- All-day bar, serving breakfast, lunch and drinks
- A flight of stairs connects the mezzanine to the first floor
- Meeting rooms
- A variety of informal meeting areas
- Contiguous metal climate ceiling (suspended ceiling)
- Climate ceiling system for heating and cooling
- Ceiling height on office floors: gross 3.60 m, net 2.80 m (free height)
- Provisions for optional pantries and additional toilets
- Raised computer floor with floor access points (carpet-ready)
- Renovated toilet groups with premium finishes
- Disabled-accessible toilets on multiple floors
- Ground floor load capacity: 10 kN/m²; office floors load capacity: 4 kN/m²
- Internally operated light protection on the facade
- High-quality LED office lighting with daylight control
- Energy meters for electricity, heat, and cold per office floor
- Ceiling sensors for light and temperature control based on movement
- Automatic sprinkler system, fire alarm, evacuation alarm system, and overpressure system in emergency stairwells
- Six lifts divided between high-rise and low-rise cores
- Shuttle lift from the parking garage to the ground floor
- Two glass panorama lifts providing access to the MZ, 2nd, 5th, 8th, and 10th floors

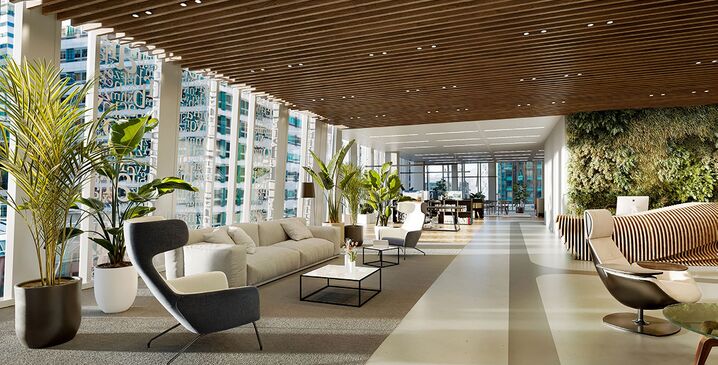
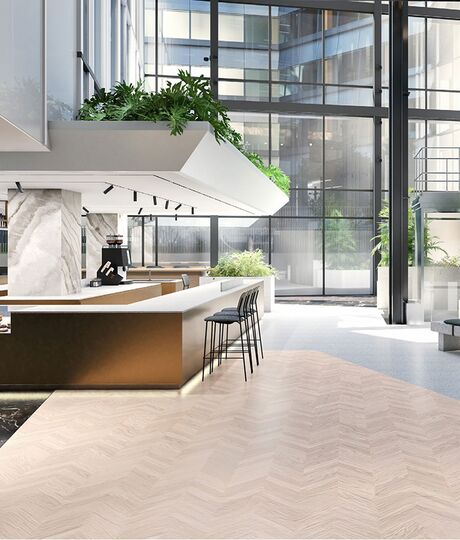
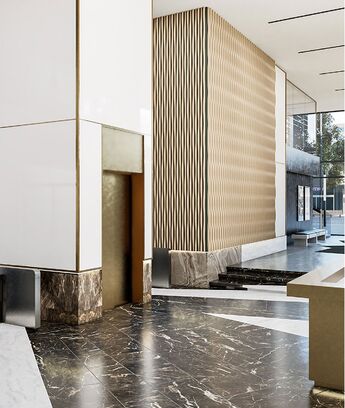

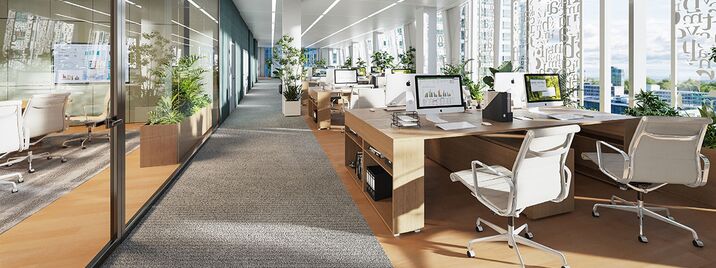
Environmental, Social and Governance
- WiredScore Platinum
- BREEAM In-Use V6.0 Very Good certificate
(intended upgrade to Excellent after renovation of floors 3rd - 8th) - Green investment aligned with the EU Taxonomy for
'Renovation of Existing Buildings’ - Meteoviva control system for ideal indoor climate modulation
- Energy-efficient LED lighting with presence detection and daylight control
- Monitoring via energy and water meters
- Water-saving sanitation
- Solar panels on the roof
- Green roof for rainwater management
- Material passport
- Reuse of existing building parts (e.g., climate ceiling, woodwork, natural stone)
- Green Lease contract ensuring sustainability for every tenant
Impressive premium features

Located in the bustling business district

An all-day bar at the mezzanine. Informal meeting/seating areas for wellbeing & comfort

State of the art systems in optimizing energy usage, ensuring safety, and improving overall building management

One of the tallest buildings in Zuidas

Multiple rooms for formal meetings

Surrounded by a wealth of amenities

An open lobby with a 7.2-meter ceiling height

BREEAM In-Use V6.0 Very Good certificate

Situated adjacent to Amsterdam Zuid train station

Two high-quality reception/ hospitality desks

Aligned with the EU’s green investment guidelines

WiredScore Platinum
Location
Amsterdam Zuidas is an exceptional hub for work, living, and leisure, boasting optimal infrastructure.
Situated in Amsterdam Zuidas, The Rock enjoys direct access to the city’s urban network of public transport and highways. This prime location capitalizes on its unique surroundings—a dynamic blend of offices, residences, shops, and public spaces.
The Rock stands at the heart of Zuidas, surrounded by a wealth of amenities, including restaurants, coffee bars, gyms, shops, and supermarkets. Zuidas truly embodies a lively, high-end, 24/7 international atmosphere.
Accessibility
The Rock is situated adjacent to Amsterdam Zuid train station. Schiphol Airport is a mere 6-minute train ride away. You have multiple transportation options, including trains, metros, trams, buses, or bikes, allowing you to reach Amsterdam's city center in just 5 minutes. The accessibility will be further enhanced through the 'Zuidasdok' infrastructure project, which involves expanding the train station and burying the A10 highway underground.
The newly constructed Brittenpassage at Amsterdam Zuid station will directly connect to the metro and railway platforms, improving accessibility for tenants and visitors to The Rock. This passage will also feature additional shops, creating a vibrant environment that complements the office tower's surroundings.

